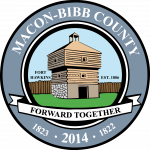Design Professionals
The following are common questions asked by homeowners and contractors seeking guidance as to when a design professional (Registered Architect or Professional Engineer) must be employed for a project in Macon-Bibb County.
The International Residential Code (IRC) is a prescriptive based code with design tables for dimension graded lumber and conventional construction systems. If your dwelling design, or elements of the design fall outside of the prescriptive requirements of the International Residential Code it must be engineered.
The code states:
2018 International Residential Code Section R301.1.3 Engineered design. Where a building of otherwise conventional construction contains structural elements exceeding the limits of Section R301 or otherwise not conforming to this code, these elements shall be designed in accordance with accepted engineering practice. The extent of such design need only demonstrate compliance of nonconventional elements with other applicable provisions and shall be compatible with the performance of the conventional framed system. Engineered design in accordance with the International Building Code is permitted for buildings and structures, and parts thereof, included in the scope of this code.
Examples of structural systems requiring engineering may be for designs involving engineered wood products like Laminated Veneer Lumber (LVL), Parallel Strand Lumber (PSL), Laminated Strand Lumber (LSL), Oriented Strand Lumber (OSL), etc. Additionally, if the residential structural design fails to comply with the prescriptive requirements of 2018 IRC Section R602.10 for braced walls, an engineered design may be required.
- One- and two-family dwellings and residential outbuildings
- Any building classified for agricultural use at a farm
-
Any single story building not exceeding 5,000-ft2.
This excludes:
- New or existing assembly occupancies (Group A),
- New or existing educational occupancies (Group E),
- New or existing health care occupancies (Group I or R),
- New or existing correctional or detention facilities (Group I)
- New or existing hotels (Group R),
- New or existing dormitories or lodging facilities (Group R),
- New or existing multifamily housing or apartment complexes (Group R), and
- New or existing care facilities (Group I or R)
-
Pre-engineered buildings.
This excludes:- New or existing assembly occupancies (Group A),
- New or existing educational occupancies (Group E),
- New or existing health care occupancies (Group I or R),
- New or existing correctional or detention facilities (Group I),
- New or existing hotels (Group R),
- New or existing dormitories or lodging facilities (Group R),
- New or existing multifamily housing or apartment complexes (Group R), and
- New or existing care facilities (Group I or R)
- New or existing high hazard occupancies (Group H)
- Business (Group B) or mercantile (Group M) exceeding 5,000-ft2.
- Non-structural interior renovations of an existing or planned structure that was design by a Register Architect, where the drawings and specification are prepared a Registered Interior Designer.
Macon-Bibb County defines “incidental” as being minor in nature, or more accurately such work that constitutes a small portion of the overall design. A Registered Architect may not design the entire structural portion of a project but may perform spot engineering of certain beams or structural members. A Registered Architect may not design the entire mechanical, electrical, or plumbing system for a project but may install a small portion of the systems within an existing or new building.
The Registered Architect that undertakes engineering will be required to demonstrate the same level of technical expertise as a Professional Engineer for portions of the project under his or her engineered design.
For projects where the entire or complete construction valuation is less than $100,000.00, plans prepared and sealed by a Professional Engineer are not required. (O.C.G.A. §43-15-24.(b))
However, plan submittals for commercial projects in Macon-Bibb County must:
- Include all disciplines (architectural, structural, fire protection, mechanical, electrical, and plumbing) to accurately convey the design AND demonstrate compliance with the codes and standards.
- The applicant may only separate portions of the design when approved by Macon-Bibb County staff; however, these Deferred Submittals must be clearly noted on the plans and the construction valuation must be included within the total estimated cost of the project when asked by staff to verify compliance with O.C.G.A. §43-15-24.(b).
- The applicant may not separate portions of the engineered design in attempt to lower the construction valuation or project cost to avoiding using the services of a Professional Engineer.
- Engineered designs prepared by a party other than a Professional Engineer must demonstrate the same technical expertise as a Professional Engineer. Staff reserves the right to seek design calculations and other supporting documentation to verify compliance with the codes and standards.
- Buildings or structures used exclusively for private or noncommercial purposes,
- Private residences (one- and two-family dwellings or townhomes),
- Noncommercial farm buildings,
- Residences and residential buildings not exceeding two stories in height, excluding basements.
However, engineered designs prepared by a party other than a Professional Engineer must demonstrate the same technical expertise as a Professional Engineer. Staff reserves the right to seek design calculations and other supporting documentation to verify compliance with the codes and standards.
Click here to download the PDF version of this page
