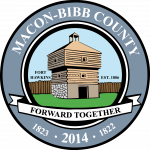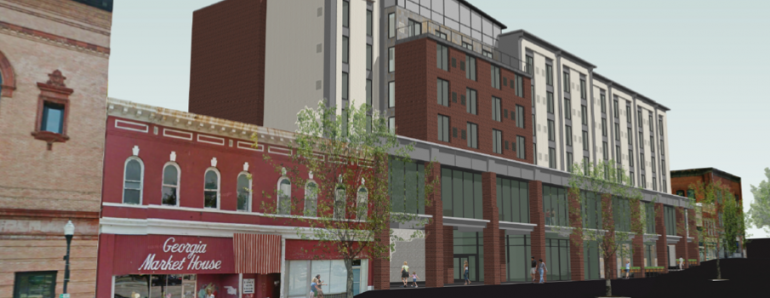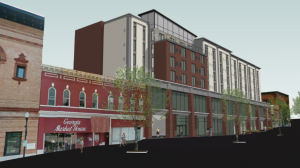At its meeting on February 21, the Macon-Bibb Commission approved an agreement with the Macon- Bibb County Urban Development Authority (UDA) to support a new hotel and multifamily development, as well provide needed parking for the City Auditorium and nearby businesses and residents, by building two new parking decks.
“We are very pleased with the community’s support of this project. By working with together – MMI Capital, the Commission, and the UDA – have created a project that provides significant parking for the Auditorium and all the other facilities, as well as attracts significant investment in our revitalizing Downtown,” says Miller Heath, CEO of MMI-Thornton, LLC. “Parking is going to be the essential component for Downtown’s success in the coming years, and by addressing all the various needs cooperatively this project creates the maximum possible parking with the least cost to the taxpayers.”
Central City Commons is a revitalization of two adjacent blocks of Downtown Macon-Bibb into a mixed- use development that will include: a major brand hotel, a “boutique” hotel, two parking decks, retail space, apartments, and professional offices. The project is a public-private partnership which will provide significant parking to the Macon City Auditorium and provide a major economic infusion and boost to the downtown core.
Click here to see additional details about the development, including pictures and plans.
All the property to be developed is currently controlled by the development team and its partners, and Macon-Bibb and the UDA have agreed to support the construction of the parking decks with a Payment In Lieu of Taxes (PILOT) financing structure. That means the increased property taxes created by the new development will pay the cost of the parking structures, and the developers have agreed to pay full property taxes going forward. The new parking decks will be publicly owned.
“We are very pleased with the cooperation of all of our partners in bringing this development to Downtown Macon. It is the culmination of several years of work and coordination between the UDA, the Macon-Bibb Commission, Planning and Zoning, Historic Macon, and the developers,” says UDA Executive Director Alex Morrison. “By design, the project supports the ideas laid out in the Macon Action Plan, and complements the historic districts and the history of those districts in Downtown Macon. We feel that this project is a win-win-win: for the public, the governmental partners, and the private developers.”
Central City Commons incorporates many of the goals established for Macon-Bibb County’s revitalizing and growing Downtown. The parking structures have been designed to support Macon-Bibb and UDA’s parking needs, incorporate the Macon Action Plan and support the $15 million renovation of the City Auditorium.
Central City Commons will be built in four project phases, and once financing for the Project is closed, construction will begin immediately on the first three project groups. Financing is anticipated in the Summer of 2017, and construction would be complete by Fall of 2018. The major project groups are:
Parking Decks Project Group
This project will involve the construction of two parking decks. Parking Deck 1 will have 455 spaces and provide parking for the hotels, the City Auditorium and the public. It will be located in the center of the block between 1st and Second Street. Parking Deck 2 will have 335 spaces and will support the Macon- Bibb County Government Center, visitors, retailers, apartments, and the City Auditorium. It will be located directly behind the Government Center.
Major Hotel Project
Central City Commons will include a 120-room hotel with a major national flag, and it will be operated by an experienced hotel management company. The hotel will be located on the west side of Poplar Street, between First and Second Streets.
Boutique Hotel Project
A second hotel is included in Central City Commons, and it projected to be a “boutique” hotel, though the brand has not been determined. This Project will redevelop and include in the hotel the Newman Building on the corner of Poplar and First Streets.
Mixed Use Project
This project is for 87 multi-family units and 21,000 square feet of retail space. The retail units will be leased to individuals, and the retail space will be sold to a development company specializing in retail.
If you would like more information about this topic, please contact Miller L. Heath, III at 478-743-1050 x 1115 or email at Mlheath3@mmi-capital.com.


